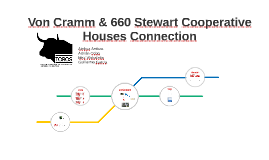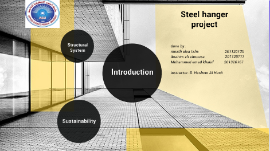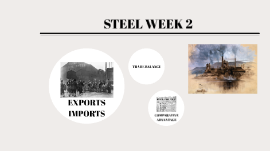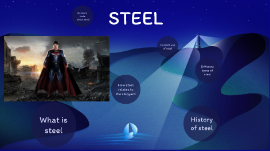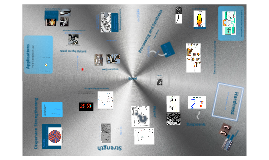Steel presentation
Transcript: Steel hanger project done by : moath alaa taha 201120136 Ibrahim ali almousa 201720177 Mohammed emad khalaf 201320167 Instructor: D. Hashem Al Hindi Introduction Introduction Project description This is a (hanger) single gable building with one clear span with a length of 65 meters and a width of 14 meters and an area of 910 m^2. It is intended to be used for storage in amman ,qastal , and has 1 entrance at the front and a height of 6.5 meters. Project description top view front view Design loads D.L= building self-weight L.L= 0.57 kN/m^2 Snow.L= 0.875 kN/m^2 Wind. Load= 1.25 kN/m^2 Net allowable soil bearing capacity = 164 kN/m^2 Building wind speed = 107 km/hr. (from kirby and jordanian codes, loads and forces) - Jordanian Code ' Loads & Forces' - Jordanian Code ' Code Of Steel Construction' - American Code ' AISC-ASD' - Kirby handbook - Hot Rolled Sections And Built Up Sections Are Designed In Accordance With: 1989 Manual of Steel Construction, Inc. (AISC). Design specifications (codes) - Cube characteristic compressive strength 1- 25 MPa for reinforced concrete of footings & columns 2- 15 MPa for blinding concrete 3- 20 MPa for concrete of slabs at grade - Reinforcement steel shall have: 1- Fy=420 MPa for steel in all parts except stirrups and hoops 2- Fy=300 MPa for stirrups and column's hoops. - Concrete cover shall be: 1- 5cm for foundations and underground columns 2- 2.5cm elsewhere Materials specifications Structural System Structural System Sub-Structural System Sub-Structural System The substructure which supports a building or other structure, usually constructed with concrete. In this project depth of foundation shall not be less than 2m. Foundations designed to hold steel hangar only. There are many types of foundations but here are the types which were used in the project Foundation A. 26 single square footing 1.5 x 1.5 x 0.4 m. B. 13 single square footing 2 x 2 x 0.4 m. (1) 39 Square single footings Includes (Ø 16@200mm) at the bottom and the top spread at both directions; in this footing there is a square column 1m x 1m & depth of 3.20m (C1) and reinforced by (8 Ø16), the stirrups used were (Ø12@200mm). A (isolated footing) Includes (Ø18@200mm) at the bottom and the top spread at both directions; in this footing there is a square column 1m x 1m & depth of 3.20m (C2) the stirrup used was (Ø12@200mm) and the column is reinforced by (8Ø16). B (isolated footing) Includes (Ø 16@200mm) at the top & bottom spread at both directions, in this footing there is a square column 0.6 cm x 0.6 cm & depth of 3.20m (C3), the stirrup used was (Ø12@200mm) and the column is reinforced by (8Ø12). (2) 1 square combined footing. Ground beam A ground beam is a reinforced concrete beam for supporting walls, joists, etc., at or near ground level, itself either resting directly upon the ground or supported at both ends by piers. We have one ground beam design used in this project, (GB1) is used as an interior ground beam (GB1). Ground beam h=500mm, bw=300mm this ground beam was reinforced by (3Ø16mm) at bottom, (3Ø16mm) at top, the stirrup was Ø10mm/60cm all at the web. The flange was reinforced by Ø10mm/20cm in both directions. GB1 (rectangular) It is normally rested on a bed of crushed gravel to improve drainage. It is suitable in places where the ground doesn’t freeze. In the project the thickness of the slab on grade is 200mm. Soil under slabs on grade shall be heavily compacted in accordance with specifications to 95 %(min.) of the max. dry density using standard Proctor Compaction Test. Slab on grade It is the end plate of a column which rests on the supporting substructure surface Base plate superstructure system Superstructure system Frame type Frame Type Beams (rafters) A fabricated member, with parallel flanges, that extends from the haunch member to the frame ridge. Any beam, in general, used in a primary frame. In this project we used different types of rafters or beams, here are the types that we used and where they were used its dimensions and specifications: H=(300)mm, W(150)mm, and fy=275Mpa,Thickness W=(7.1)mm & thickness F=(10.7)mm, Surface area=(11600mm^2). It was used at frames 1 to13 at. It is not horizontal but has a slope of 10% from the x-axis at all frames. It is connected to the column (HE240A). It is connected to roof purlin typ. (200Z x 1.5mm) as shown in fig.11 and using flange bracing Beam (IPE300) Its dimensions and specifications H= (550) mm, W= (210) mm, thickness W= (11.1) mm, thickness F= (17.2), surface area= (18000) mm^2 and Fy=275 Mpa. It was used at frames (3-13). Beam (IPE550) Vertical support members for primary framing system. In this project 4 different steel columns were used: Columns its dimensions and specifications: height h=200mm, width b=100mm thickness W =5.6mm & thickness F =8.5mm, area=7680mm^2,. It was only used at section (1). It is connected to wall girts of (C200x2.5mm). Column (IPE200) its dimensions and specifications: height h=230mm, width b=240, sectional Steel






