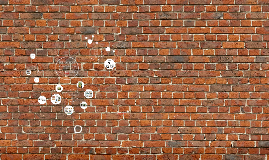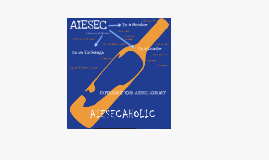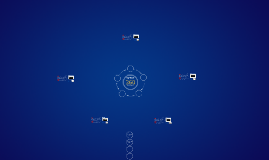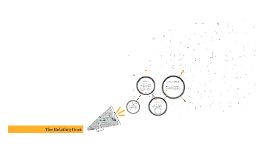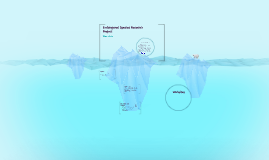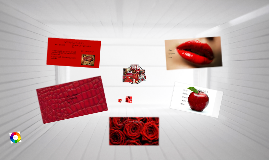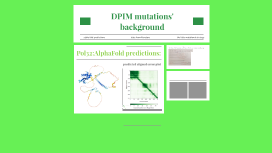Red to Blue presentation
Transcript: Historical urban context. notable architecure. Bulevardul 21 Decembrie 1989 was called The Hungarians’ Street. The Tower-Gate, built in the 15th Century, was part of the medieval city’s fortifications. It was the main Eastern entrance Gate of the city of Cluj. The Gate was demolished in 1872. The Reformed -Calvine Church from downtown, was built in the 1829-1879, in Classic Style. the Unitarian Church, was built between 1791-1796, in Baroque style with Rococo and Neoclassical elements. THE ORIGINAL BUILDING NOTED AS A HISTORICAL MONUMENT, built in cca 1920s ECLECTIC STYLE WITH BAROQUE ELEMENTS THREE LEVEL CONSTRUCTION : BASEMENT, GROUND FLOOR, 1ST FLOOR STRUCTURE: BRICK WALLS AND WOODEN FLOOR slabs FINISHES: EXTERIOR APARENT BRICKWORK, INTERIOR HARDWOOD FLOORS TOTAL BUILT SURFACE: APROX 1000 SQM 1ST FLOOR SURFACE AREA: APROX. 350 SQM THE EXISTING BUILDING HAS 2 EXTENSIONS THAT WERE BUILT AFTER 1990 ON THE GROUND FLOOR TOWARDS THE GARDEN, AS WELL AS SEVERAL NEW INTERVETIONS b-dul21 decembrie 1989 no.74, cluj-napoca MORE PURPOSE, MORE AUTHENTICITY, MORE LOVE. promotes the red to blue concept and uses the identity elements like fonts and colours the target creating a confortable space that engages people and stimulates creativity cos & haak studio offices promotes a contrast between the existing canvas and the new interventions * dialog between old & new construction technologies * TRANSITION between raw elements and contemporary finishes and furniture CLIENT The End PROFILE AL KTCHEN & LOUNGE AREA HALLWAYS OBJECT SCALE andrei kiss Andreea kiss-horvath 1 macro ANALYSIS OLD vs. NEW INTERIOR DESIGN CONCEPT PROPOSAL by 1st level functions: - info point/ reception area - offices for min 20 employees - meeting rooms - kitchen area - lounge area - restrooms - storage SPACE garden macro & micro & conclusions 3 nature vs. technology red to blue concept BRIEF micro ANALYSIS 2 macro analysis- offers information about the urban and historical context mix of architecture styles- from medieval to contemporary closed urbanism, one way street hotels, office buildings, cult and public institutions micro analysis- offer informations concerning the imediat context ECLECTIC STYLE WITH BAROQUE ELEMENTS BRICK WALLS STRUCTURE WOODEN FLOORS INACTIVE OLD HEATING SYSTEM WITH CERAMIC FIREPLACES ORIGINAL MOSAIC CEMENT FLOORING IN THE STAIRWAY AREA recent interventions: - new central heating/cooling system with radiators, 2 extensions on the ground floor, closing of the courtyard loggia on the 1st floor, new compartments on the 1st floor inspire, empower and connect * use of natural elements like wood and vegetation alongside hightech furniture MEETING AREAS DEMOLITION PLAN CONCEPT THANK YOU 1ST VERSION micro ANALYSIS Designing the new Red and Blue offices will uncover the building's architectural and aesthetic values 2ND VERSION conceptual ELEMENTS red to blue identity examples location CONTEXT ANALISYS solution samples & examples conclusions © HaaK STUDIo info point/ reception q&a






