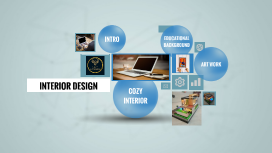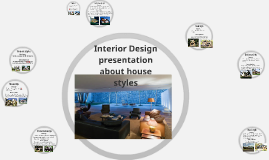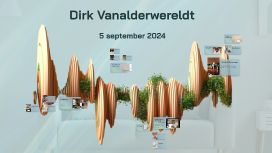Interior Design Presentation
Transcript: Dirk Vanalderwereldt 5 september 2024 Client Testimonials Client feedback offers valuable insights into the impact of interior design solutions. One client remarked that the new design of their hospitality space significantly boosted visitor engagement, leading to a 30% increase in bookings. Another testimonial highlights how a personalized design approach helped a family feel more at home, drastically improving their day-to-day comfort and functionality. Case Studies Future Projects and Vision Space Planning Case studies demonstrate the effectiveness of specific design strategies in real-world applications. For instance, a recent project transformed a corporate office by implementing open spaces to foster collaboration, resulting in a 20% increase in employee satisfaction according to a post-project survey. Another residential project focused on maximizing natural light, leading to a notable reduction in energy consumption and heightened ambiance. The future of interior design is driven by sustainability and technology integration. Upcoming projects will focus on eco-friendly materials and smart home features, aligning with current market trends where 70% of consumers express a preference for sustainable options. The vision includes creating adaptable spaces that evolve with client needs, ensuring longevity and relevance in design. Space planning involves the strategic arrangement of furniture and elements within a room to optimize functionality and flow. It considers factors such as traffic patterns, furniture dimensions, and the purpose of each area to create an efficient layout. Color Theory Lighting Techniques Color theory is a fundamental principle in interior design that impacts the mood and perception of a space. Different colors evoke different emotions; for example, blues and greens are often calming, while reds and yellows can be energizing. Lighting is a critical element that influences the ambiance of a room and highlights design features. Different techniques, such as ambient, task, and accent lighting, create layers that enhance the functionality and aesthetic appeal of a space. Project Showcase Key Elements of Interior Design Understanding the fundamental components such as color theory, space planning, and lighting techniques is essential in creating functional and aesthetically pleasing interiors. This section highlights notable interior design projects through detailed case studies, real client experiences, and a vision for future developments in the field. Definition and Importance Programma Interior design refers to the art and science of enhancing the interior of a space to achieve a healthier and more aesthetically pleasing environment for the end-user. The importance of interior design is evident in how it influences mood, functionality, and the overall experience within various spaces. Wie ben ik ? Wat doe ik ? Aanpak project Role of Interior Designers Historical Overview The practice of interior design can be traced back to ancient civilizations, with evidence of decorative arts and functional spaces found in Egyptian, Greek, and Roman architecture. Over the centuries, interior design has evolved significantly, reflecting cultural trends, technological advancements, and changes in living standards. Interior designers play a critical role in enhancing the usability and aesthetic appeal of spaces. They are responsible for understanding their clients' needs, creating functional layouts, and selecting suitable furnishings and materials that align with the design vision. Design Styles and Trends The world of interior design is shaped by various styles and trends that reflect cultural influences and changing societal values. Understanding these styles enables designers to create spaces that resonate with both functionality and aesthetic appeal. Sustainable Design Practices Sustainable design practices focus on environmentally friendly materials and processes that minimize ecological impact. This approach to design emphasizes energy efficiency, the use of recycled materials, and creating spaces that promote well-being. Contemporary Design Contemporary design is characterized by clean lines, open spaces, and a neutral color palette. This style is often a reflection of the current times and incorporates the latest trends in materials and technology. Minimalism Minimalism emphasizes simplicity and functionality, removing excess and clutter from spaces. This design style promotes a calm and serene atmosphere, often using a limited color palette and essential furnishings.

















