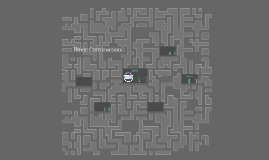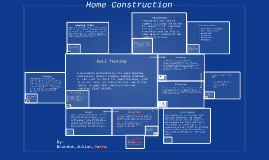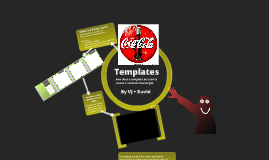Home Construction
Transcript: By: Brandon,Julian,Jorra There are Two different of framing,and three subtypes. The tree is as shown, however, the main focus of today's framing presentation will be "Platform Framing" How its done. Generally the flooring is constructed , then the walls built on top of that, and finally the roof atop that, making this one of the most efficient methods in framing. works cited Landscaping is an activity that involves modifying the visual features of an area of land. in landscaping the flora and fauna also known as gardening is an essential art and craft of growing plants with a goal of creating a beautiful landscape for the home owner. Framing: Floor, Walls, Roof Architect/designer- the architectural designer focus on the style of the building,you need to be able to communicate with your client about details, interact with other designers, and develop 3D or 2D models based on the drawings. Annual Salary $41,000-$119,000 Carpenters- Carpenters build everything from the foundation,and forms to,the walls and floor slabs. They polish and frame exterior walls, including roofs and decks.Annual Salary $32,410-$70,260 overtime not included. Estimators- The estimator is in charge of going over the drawings and making sure that everything that is requested is within the budget of the client, the job involves evaluating each and every individual worker to see if their work is worth the money. everything money involved is under the estimators control. Annual Salary $86,712-$94,331. Concrete is poured into a crevasse measured twice as thick as your foundation, and created by an excavator and the reinforced by steel rods called rebar. Balloon framing Cement Framing Tree Forms/Rebar How its done Is able to resist clogging Is able to drain water from the walls isn't reliant on filter fabric will not cause structural damage Abstract elements Foundation Footings How is it done? What is it, and how is it used? Otherwise referred to as 'stick framing' due to its stick by stick building method, platform framing has quickly become one of the most common framing methods within North America and is mostly found in one to two story homes and small commercial buildings cement is a fine grained powder that when mixed with water creates a solid. its main use is to lay atop of each block in order for the structure to stand securely. the cement act as glue and binds the blocks together to create the walls of the building. Types of foundation Architect/ designer Soil technician Carpenters Tradesmen Estimators Managers Wood frames are set on the ground in the shape that the worker wants them in, then worked come by and pour concrete in and reinforce with rebar. light steel framing Soil Testing Types of framing Cement is a binding substance that sets and hardens over time and is used in construction all over the world. There are two main types of cement, hydraulic cement and non-hydraulic, hydraulic cement is able to thrive in wet conditions and is more native to areas with weather extremes. Non-hydraulic cement is more inexpensive and used widely in dryer areas such as Arizona. while similar in use, concrete and cement are two very different things, for example; concrete is a mixture of cement and gravel and sand, while cement is fine grained powder mixed with water. Concrete is the actual building material used, while cement is what holds the structure together. Elements of landscaping Weeping tile refers to an underground pipe that is used within drainage systems, they are mostly seen in basements and acts as additional layer of protection against the moisture in the ground, preventing water from getting into the cement A house plan is a set of working or construction drawings,otherwise known as blueprints that allow the reader to see and understand the dimensions and specifications of the home itself. Drawings include dimensions, materials, layouts, installation methods, and techniques How is it done weeping tiles Home Construction Platform framing Landscaping Heavy frame construction What is platform framing? Elevation Steel framing Light frame construction What do they do? Framing is the process of fitting pieces together in order to to give a structure shape and support Related Careers Once the detailed floor plans are done, you'll still need to complete a few more construction drawings. The elevation plans are scaled drawings that show all four sides of the house with a flattened perspective. The elevation plans are used to give the builder insight on what the finished home will look like and the exterior finishing materials. Cement and concrete Pole building Framing there are two different types of foundation,the shallow foundation and the deep foundation,shallow foundations are closer to ground level and can only be used when the soil around the structure is capable of sustaining the load. Deep foundations are used when the soil around the structure is not as capable, the deeper crevasse allows for the structure to grab hold of a

















