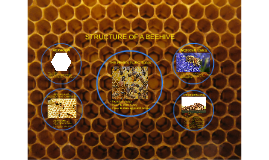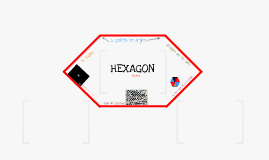Hexagon
Transcript: S = Is[Ss(CbCwCsCa)+Sr] (Values Obtained from NBC) Ss = 1.2 kPa (1/50 year value) Sr = 0.4 kPa (1/50 year value) Cs = 1 ; Cb = 0.8 ; Is = 1.15 ; Cw = 1 Ca (0) = 4.601 S = 2.5 kPa. Summary Sheet 3D view of building Composite Beam Design Section One - Way Shear Initially, shear reinforcement neglected Resisting shear in concrete member Vc = λ x φc x β x fc'^0.5 x b x dv Set: Vf = qf x b x [(b – t)/2 - dv] Bracing Lawrence Midland Secondary School 1555 Midland Avenue, Scarborough,Ontario Approximately 15,000 square meters Live Load 15,000 square meters Floors Mesh Fourth Floor Steel vs Concrete 40% Increase First Floor Reinforcements based on: Two-way shear check One-way shear check Required flexural reinforcement Obtained from NBC 2010 Column Groupings Spread Footing Design Flexural Reinforcement Determining Mf, As, Asmin Selecting the amount of reinforcement corresponding to the governing As Max spacing limited to 3h or 500mm End spacing of at least 100mm Soil Distribution No overturn due to horizontal loads, (-) soil stress Maximum Soil Stress: Pf /A + Mx(Y)/ I + My (Y)/ I Minimum Soil Stress: Pf /A - Mx(Y)/ I - My (Y)/ I Floor plan Composite Floor Design Location Base Plate Required area of plate = Cf / Br Plate thickness = (2Cfm^2/BCΦFy)^0.5 Cf = total factored column load (kN) m = plate dimension BC = area of plate (mm^2) Φ = 0.9 for steel Fy = specified minimum yield strength (MPa) Checking for: Two Way Shear (Punching Shear) Governs since the footing is square shaped Height & Effective Depth One Way Shear Designing for: Flexural Reinforcement Footing subject to flexure Two layers of reinforcement in both directions Composite Slab First Floor Third Floor Wind Load Roof Design Lateral Loads Seismic Load • National building code of Canada, 2010 (13th ed.). (2010). Ottawa, Ont.: National Research Council Canada, Institute for Research in Construction. • Handbook of steel construction (10th ed.). (2014). Willowdale, Ont.: CISC. • Steel Deck. (n.d.). Retrieved December 3, 2015, from http://www.canam-construction.com/wp¬content/uploads/2014/12/canam-steel-deck-catalogue-canada.pdf • National building code of Canada, 2010 (13th ed.). (2010). Ottawa, Ont.: National Research Council Canada, Institute for Research in Construction. • Concrete Design Handbook (3rd ed.). (2005). Ottawa: Canadian Portland Cement Association. • Handbook of steel construction (10th ed.). (2014). Willowdale, Ont.: CISC. • Toronto Lands Corporation. (n.d.). Retrieved October 7, 2015. • Advantages of Steel and Steel Framing Construction. (n.d.). Retrieved October 8, 2015, from http://midcitysteel.com/advantages-of-steel-and-steel-framing-construction/ • Concrete vs. Steel. (2005, June 1). Retrieved October 8, 2015, from http://www.buildings.com/article-details/articleid/2511/title/concrete-vs-steel.aspx • Retrieved November 26, 2015, from http://www.taylorsmyth.com/wp-content/uploads/2014/12/LawrenceandMidland_1.jpg • Retrieved November 26, 2015, from http://www.taylorsmyth.com/wp-content/uploads/2014/12/LawrenceandMidland_1.jpg • (Smith, Lawrence Midland Secondary School, 2013) • Retrieved November 26, 2015, from http://www.geologyontario.mndm.gov.on.ca/mndmfiles/pub/data/imaging/P2204/p2204.pdf • Baddoo, N. Sustainable Duplex Stainless Steel Bridges. Retrieved November 26, 2015, from http://www.worldstainless.org/Files/issf/non-image-files/PDF/Sustainable_Duplex_Stainless_Steel_Bridges.pdf • Toronto Lands Corporation. (n.d.). Retrieved October 7, 2015. Google Maps. (n.d.). Retrieved October 7, 2015. Picture: Given PDF from client. • Advantages of Steel and Steel Framing Construction. (n.d.). Retrieved October 8, 2015, from http://midcitysteel.com/advantages-of-steel-and-steel-framing-construction/ • Concrete vs. Steel. (2005, June 1). Retrieved October 8, 2015, from http://www.buildings.com/article-details/articleid/2511/title/concrete-vs-steel.aspx • Adluri, S. Faculty of Engineering and Applied Science, Memorial Univeristy. 2010. • Steel Deck. (n.d.). Retrieved December 3, 2015, from http://www.canam-construction.com/wp-content/uploads/2014/12/canam-steel-deck-catalogue-canada.pdf • Sustainability. (n.d.). Retrieved November 29, 2015, from http://www.worldsteel.org/steel-by-topic/sustainable-steel.html • Thermal Mass in Buildings. (n.d.). Retrieved December 1, 2015, from http://www.reidsteel.com/thermal-mass-in-buildings.htm As engineers we are responsible for creating sustainable structures Our building includes: recyclable concrete steel structure green roofs solar panels W310X129 Third Floor E-W Foundation Design Procedure 35 MPa Normal Concrete 25 Mpa Normal Concrete Foundation Layout Weight = Volume (m^3) * Unit Weight (KN/m^3) Found through increasing the structural load bearing capacity or by controlling cracking due to temperature and shrinkage effects The equation used in the amount of reinforcement is determined by: Asfs = /2 x F Fy = 400MPa Solve for the minimum cross-sectional area and bar spacing for each direction,

















