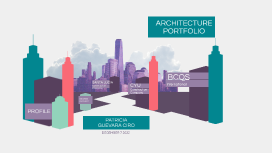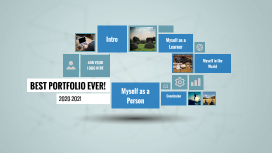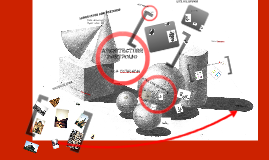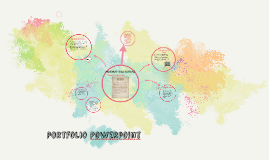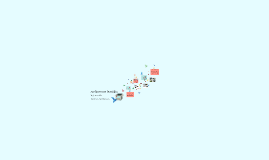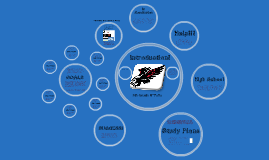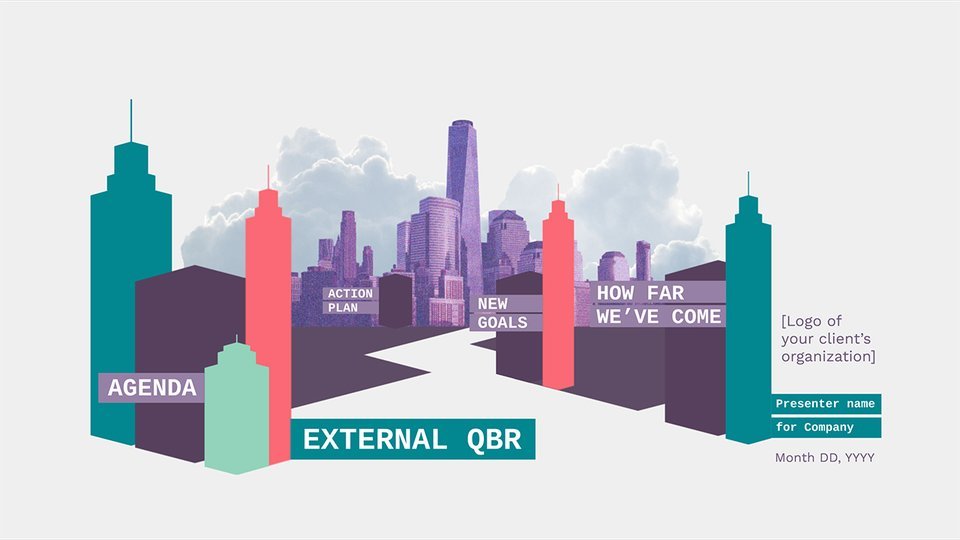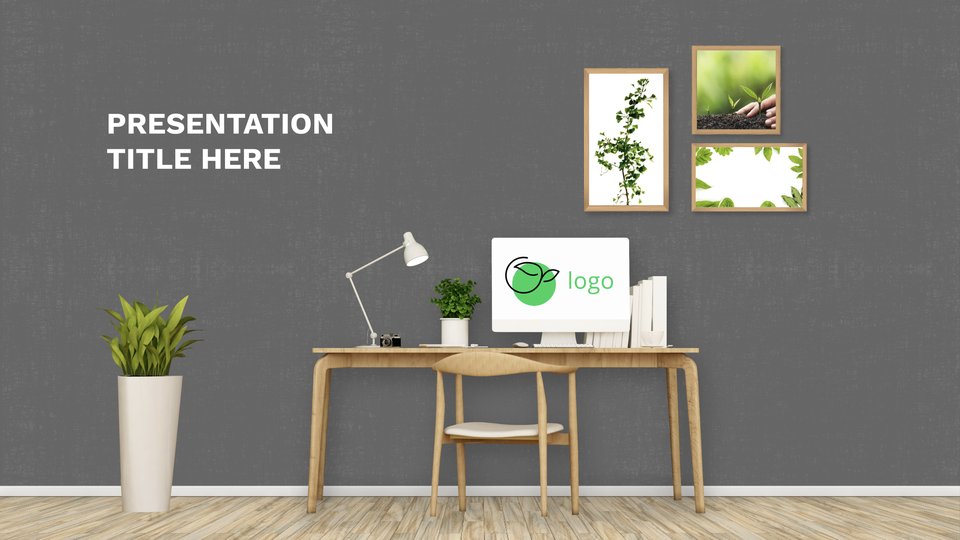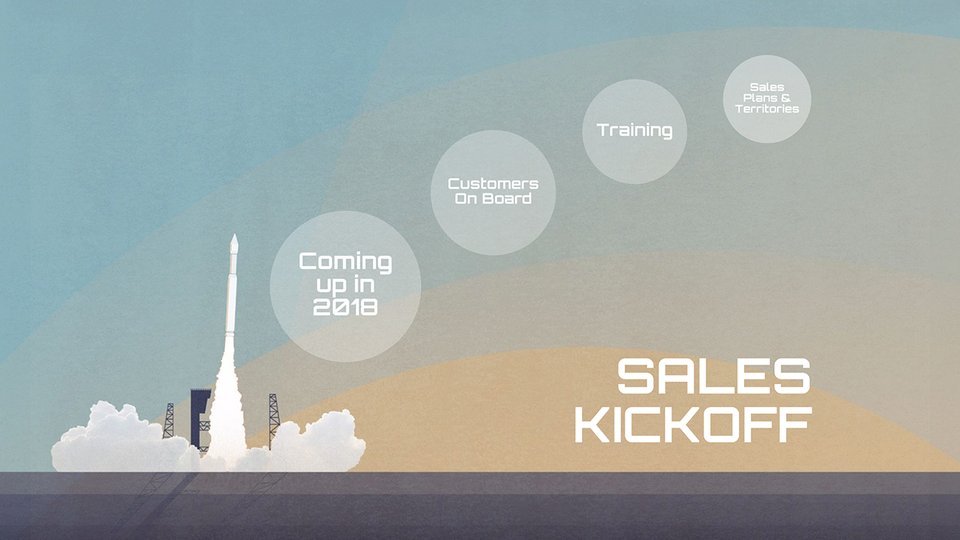Architecture Portfolio
Transcript: Southwest View of "Open Arms" This project was done at a summer architecture program called Build SF. Our group design was completed in one week with divided areas to work on. The group was assigned Mary Court West, Mary Court East, and the roof of the Chronicle building. We divided the work, so that at least two people were working on a designated section. Then, we all collaborated using Revit worksharing. My partner and I worked on the Mary Court West section of the project. Before we began the project, I started the Revit file by creating property lines, streets, and toposurfaces to divide the different areas. Mary Court West has an area with a big screen on the wall that has the "Go Giants" writing and bleachers for people to watch movies or games. The other side of Mary Court West slopes down and has a small water feature to divide the two spaces. The playground sits on the oppoosite side of the area with the screen. Also, there is space for food trucks that usually park beside the site right next to Mary Court West. Southeast view of "Vigor" 49ers Pavilion Site Picture #2 (North East View) 3D View with massing Water feature at Mary Court West Time flies when I am doing architecture. It became my passion after my first year of taking an architecture class at school. All of the classes and internships that I have taken to advance my knowledge about Architecture, Construction, and Engineering have affirmed my interest in the field. I love designing, especially with and for others. I love that architects interact with many different types of people in a variety of professions, impacting each of their lives. When I find inspiration, I cannot stop working; I must complete my design ideas and incorporate the details I had in mind either on paper or in CAD before I can step away from the assignment. I redraw and edit every single day that I have left to work on my project. There is never enough time to do architecture, so I work and finalize until the day of the due date. I have patience for architecture, and I cannot imagine life without it. Site PIcture #3 (Mary Court East) View from South pathway and entrance to Mary Court West Open Arms "Open Arms" Model By: Jessica Ma Architecture Portfolio This assignment was for my Advanced Architecture class at school. Fourth year students were to design a 5-unit apartment in the Sunset District in San Francisco. The site takes up about 3 house spaces two blocks from the Great Highway, close to Ocean Beach. The site is a 75ft x 100ft lot, and each unit is about 1400 square ft. The purpose of this assignment was to consider and try to solve San Francisco's current housing crisis. Per Tutti means "for everyone" in Italian. I designed this structure so that it could be affordable for the middle-class families. Like many of the Sunset homes, the structure is made of many large rectangular shaped windows. However, like many contemporary houses, the structure is painted more than one color (burgundy and cream). It also has a curtain wall elevator space and curtain wall stair space. The shape of the structure allows most of the green or grass area to be open on the South side, where people can have barbecues, sit, run, and share an outdoor space with their neighbors. There is also a convenient garage for the five families, because it is difficult to find parking. The garage and laundry room are separated from the first floor unit to prevent too much noise or disruption for the residents. The trees also help block wind on the North side or too much sunlight on the South side. Each unit has bedrooms and bathrooms separated from the living room, dining room, and kitchen by an arch. Although the first floor does not have an outdoor deck, all residents are allowed to access the outdoor roof space, where residents can have a garden as well as a track around it for exercising. The shape of the roofs are made from the shape and orientation of the rooms. Playing structure, looking towards area with the screen. The master bedroom, performance gallery, music room, living room, and a bedroom appear above. My design for the house program on Yerba Buena Island is named "Open Arms," because the rooms on either sides of the entrance to the home act as arms reaching for a hug, welcoming guests with a warm embrace when entering. The first floor is mostly an open plan, because that is where many people will gather. The area between the foyer and performance gallery will usually be crowded, so there is a large transition space between the rooms. To make the home convenient for the client, the stairs to the second floor and powder room are designed adjacent to the foyer. From the second floor, the foyer and performance gallery can be seen below. The open plan between the first and second floors will make the house appear larger than it is as soon as someone walks in from the entrance due to the double height of the foyer ceiling. Also, to receive the most natural light, two bedrooms have the






