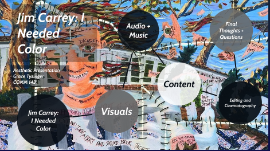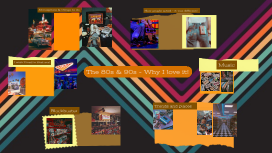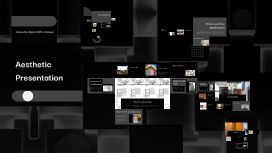Aesthetic Presentation
Transcript: Legend and Labels Legend Visual Representation Understanding the elements of a floor plan through legends enhances clarity in design interpretation. Each symbol corresponds to specific architectural features, streamlining communication during project discussions. A comprehensive visual of the floor plan displays the labels for windows, doors, staircase, and floors. This visual integration assists in understanding the spatial relationships between features in the design. Legends clarify symbols and abbreviations used in architectural plans. They help viewers quickly identify various elements, ensuring accurate understanding of the layout and facilitating effective design communication. BS D3 A, B, C: Floor W1: Window Window and Door Specifications BS D3 A, B, and C signify the different floor types used in the design. Choosing appropriate flooring enhances aesthetic value and contributes to the space's functionality and atmosphere. W1 indicates the placement of windows in the floor plan, essential for natural light and ventilation. Accurate window dimensions enhance both aesthetic appeal and energy efficiency in design. CD2S: Staircase Door Dimensions Window Dimensions CD2S represents the staircase in the floor plan, facilitating vertical movement between floors. Efficient staircase design is pivotal for compliance with safety standards and user convenience. This section outlines the dimensions of windows and doors in the second floor plan, providing precise measurements essential for design and construction. Key specifications such as widths and heights are critical to ensure functionality and aesthetics in the layout. Interactive Black & White Designs The dimensions of the windows are crucial for natural lighting and ventilation. The first window (W1) measures 0.65 x 1.30 m, while the second window (W2) is larger at 1.30 x 1.30 m, maximizing light entry and enhancing room ambiance. Door dimensions affect both aesthetics and accessibility. The project includes four doors (D1, D2, D3, D4) catering to functionality and flow within the space. Appropriate sizes ensure seamless movement throughout the building. D1, D2: Door D1 and D2 denote door locations, crucial for building access and flow. Proper placement of doors influences both functionality and the overall user experience within a space. Visual of Specifications A comprehensive visual representation is essential to understand the layout. The floor plan will display the positioning of windows and doors, along with their respective dimensions, offering clarity on spatial arrangement and flow. Area: 80 sqms Bedrooms: Two Wall Specifications Aesthetic Presentation The floor plan includes two bedrooms, providing privacy and personal space for inhabitants. This design choice caters to families or guests, enhancing residential comfort. The total area of the second floor is 80 square meters, providing ample space for residential activities. This area accommodates the essential living needs while maintaining an open feel. The walls are designed at a thickness of 15 cm, offering stability and sound insulation. This measurement ensures both structural integrity and comfort within the living spaces. SECOND FLOOR PLAN Bathroom: A 3/4 Bathroom Image S: Wooden Staircase with Landing The wooden staircase showcases craftsmanship with its design and finish. A well-designed landing enhances safety and accessibility while serving as a visual focal point in the home's interior, bridging different levels elegantly. This design incorporates a 3/4 bathroom, featuring essential amenities in a compact space. The layout maximizes efficiency while providing necessary facilities for residents. This is the layout of the second floor, highlighting the arrangement of spaces within an 80 square meter area. The design balances functionality with aesthetic appeal. Image C: Wooden Plank Flooring Flooring and Stairs Wooden plank flooring adds a timeless elegance, providing warmth and character to any space. It is versatile and can complement various decor styles, from rustic to modern, enhancing the atmosphere of the room. The choice of flooring and staircase design significantly influences both functionality and aesthetics in a space. Different materials offer varied characteristics that cater to specific needs and style preferences. Floor Plan Overview A, B, C: Floor Image A: Textured Carpet Image B: Gray Tile Flooring The second floor plan encompasses a well-designed area of 80 square meters, providing efficient use of space with optimal layout. It features two bedrooms and a 3/4 bathroom, ensuring comfort and functionality for occupants. Flooring choices include textured carpet for a cozy atmosphere, gray tile for a modern look, and wooden planks that add a rustic touch. These materials not only enhance visual appeal but also provide comfort and durability in living spaces. Textured carpets offer warmth and comfort, ideal for bedrooms or living areas. They absorb sound, making spaces

















